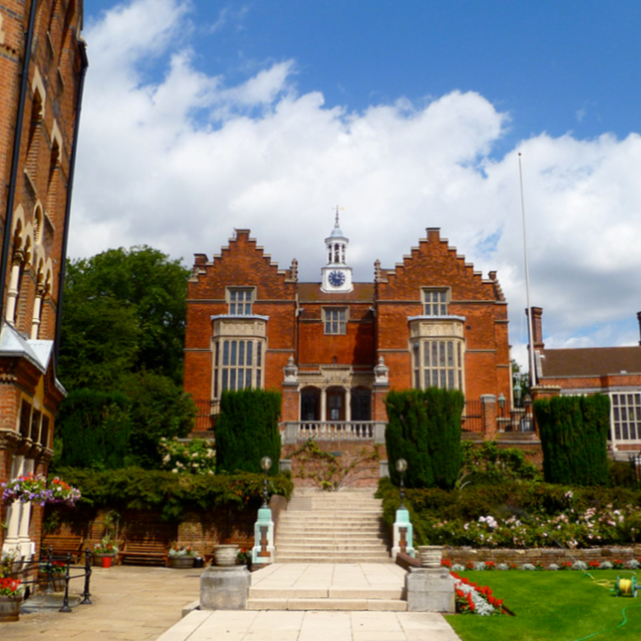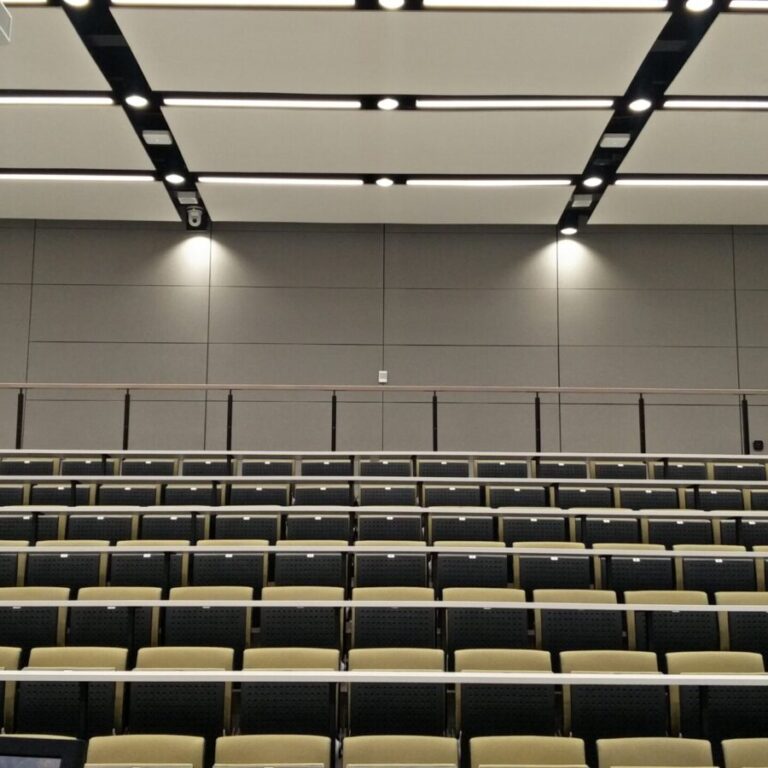
Birmingham City University, Gosta Green
Case Study
the
project
This project involved refurbishment work to various offices, studio’s, workshops and lecture theatres throughout a five storey complex for Birmingham City University.
This involved the relocation of various departments throughout to temporary locations to facilitate the refurbishment works.
The campus remained operational throughout the works and stringent operational measures were put in place to ensure the safety of staff, pupils and contractors alike.
The overall scheme involved the removal of walls, ceilings and floor finishes including the removal of the wet heating system.
New Mechanical & Electrical services were installed including the provision of air-conditioning to offices and meeting rooms. A new raised access floor was installed along with new Komfort glazed partitions to create office space, demountable partitions were installed to create meeting rooms including moveable walls to maximise the efficiency of the office space.
New suspended ceilings, joinery, hard and soft floorings and finally decorations by our own in-house decorating division were carried out throughout.
The main joinery feature of the project was a bespoke desking unit which took pride of place in the main office area. The scheme was designed and developed in conjunction with ‘Space Studio’ a local architect to the project.
Project
Gallery
More Projects
From This Sector
Get In Touch
Cannock Office:
Units 4 & 5, Cannock Wood Industrial Estate
Cannock Wood Street, Rawnsley, near Cannock,
Staffordshire, WS12 0PL
Email: enquiries@murrayandwillis.co.uk
Tel: 01543 426811
London Office:
Business Design Centre, Suite 111A,
52 Upper Street, Islington, London, N1 0QH
Email: enquiries@murrayandwillis.co.uk
Tel: 0207 288 6574
Contact Form























