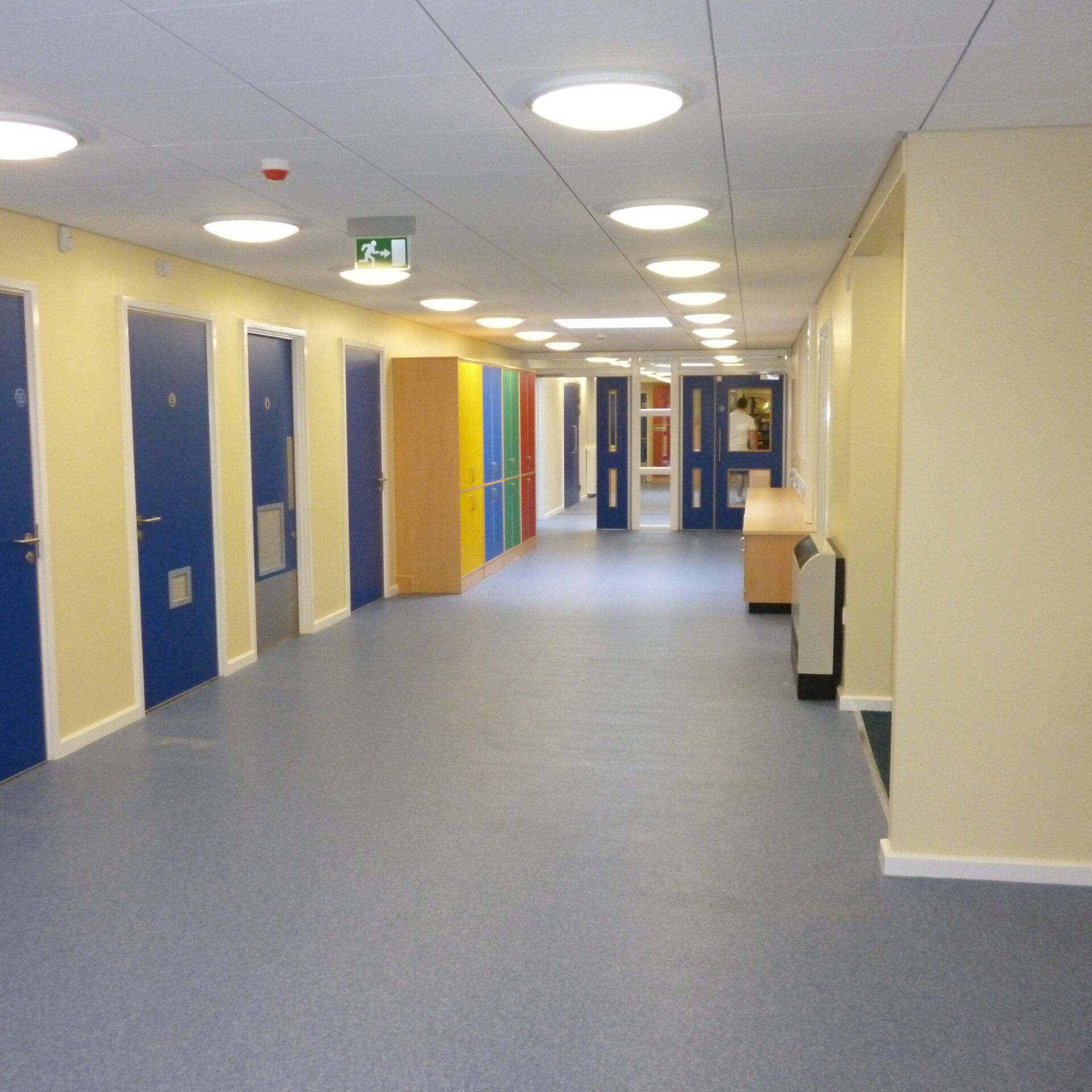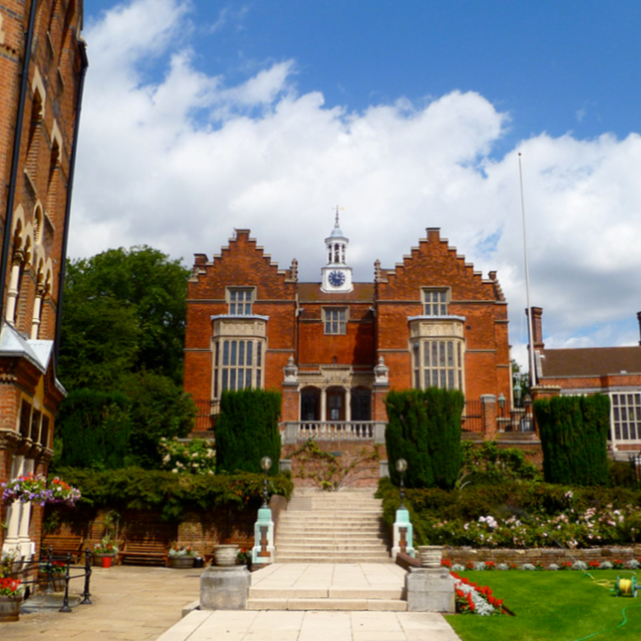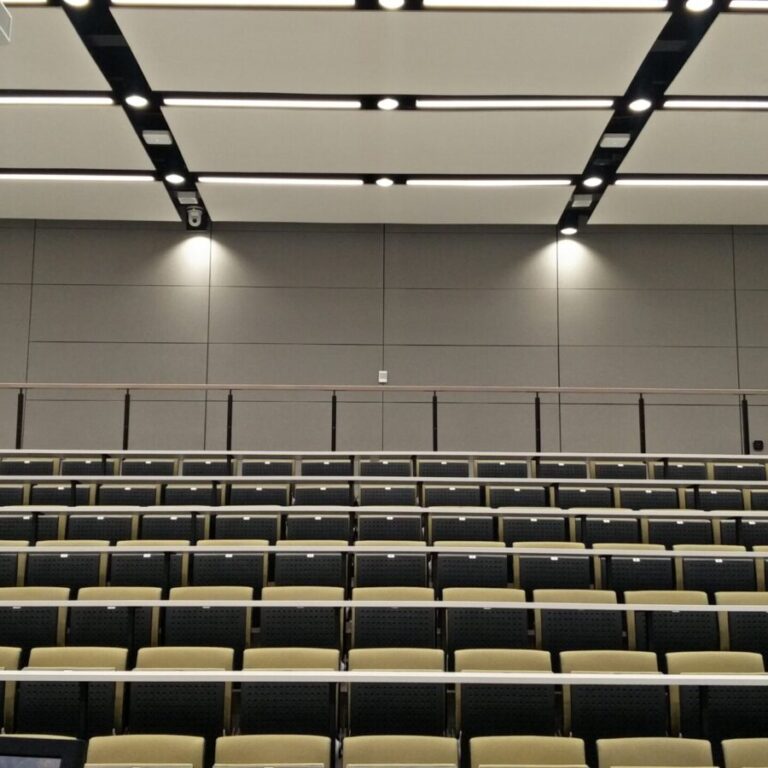
Bilston C of E Primary School
Case Study
the
project
Following a successful tender process, Murray & Willis were instructed by Wolverhampton City Council to construct a new build extension of 6000 sq. ft. to Bilston C of E Primary School and then to fit-out the completed shell.
The first phase of the project was the enabling works, which included our ‘site set up’ of six containers, office, welfare facilities and a meeting room for site meetings.
The site set up was planned to work around existing ‘mine shafts’, therefore we needed to construct a temporary road for site access. This was constructed using ‘hardcore’ which meant the school still had access to the playing fields.
We also needed to supply power, water, gas, electric and drainage to the new extension and we formed temporary parking for staff during the construction of a new twelve space car park.
We then commenced the groundworks for the extension, which comprised of a ‘power floated’ concrete raft slab, then we erected a steel frame structure and the brick work followed to complete the shell, which included feature brick work to all windows and doorways. The ‘SIKA’ liquid flat roof was then applied, including a number of roof lights. We then erected permanent ‘anti-climb’ fencing to the perimeter, so that the children are kept safe at all times when the building opened.
Once the shell was erected and complete, we turned our attention to the internal fit-out of the new space, which comprised of the creation of four new classrooms, girl’s and boy’s toilets, consulting room and caretaker’s storeroom. All walls were constructed from metal stud partitions which were all fully plastered.
The mechanical and electrical installation then commenced, including a full heating and cooling system. New toilets were created and fitted out to a high specification and ceramic tiles were installed throughout this area. We then installed a 600 x 600 lay in grid suspended ceiling and installed doors which where a bespoke design, specially made with a polished finish.
The flooring installation was quite different, in that each room had a different colour durable vinyl and a special design creating a unique feel for the children, enhancing their learning experience.
Towards the end of the project, we decorated throughout using our own in-house skilled decorators. To complete the internal works, we then installed the furniture specified by Wolverhampton City Council.
During the summer holidays we carried out some alterations to the existing school class rooms to allow access to the new extension.
Finally, with the building complete, we then carried out the external landscaping, including asphalt cement paths to the perimeter, surrounded by artificial grass. We formed the playgrounds new soft play areas, of ‘Nomow’ artificial grass and we segregated the playground into areas with ‘Bow Top’ fencing including climbing frames and fitted hand carved animals made from wood by a specialist craftsman.
Project
Gallery
More Projects
From This Sector
Get In Touch
Cannock Office:
Units 4 & 5, Cannock Wood Industrial Estate
Cannock Wood Street, Rawnsley, near Cannock,
Staffordshire, WS12 0PL
Email: enquiries@murrayandwillis.co.uk
Tel: 01543 426811
London Office:
Business Design Centre, Suite 111A,
52 Upper Street, Islington, London, N1 0QH
Email: enquiries@murrayandwillis.co.uk
Tel: 0207 288 6574
Contact Form



























