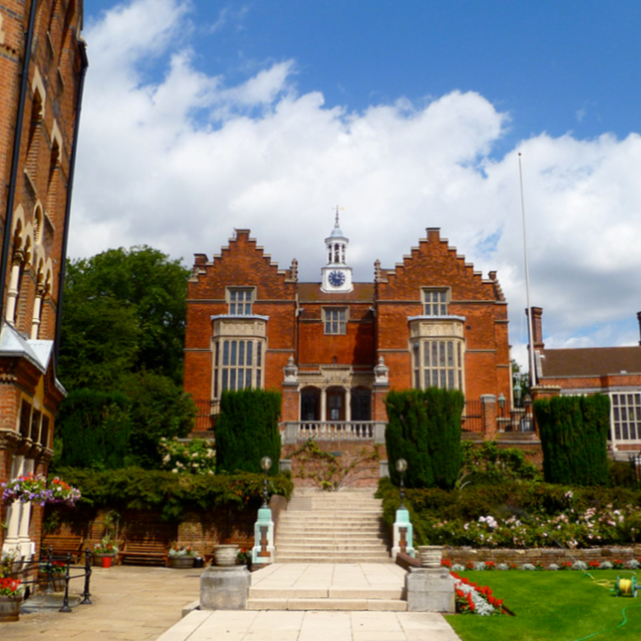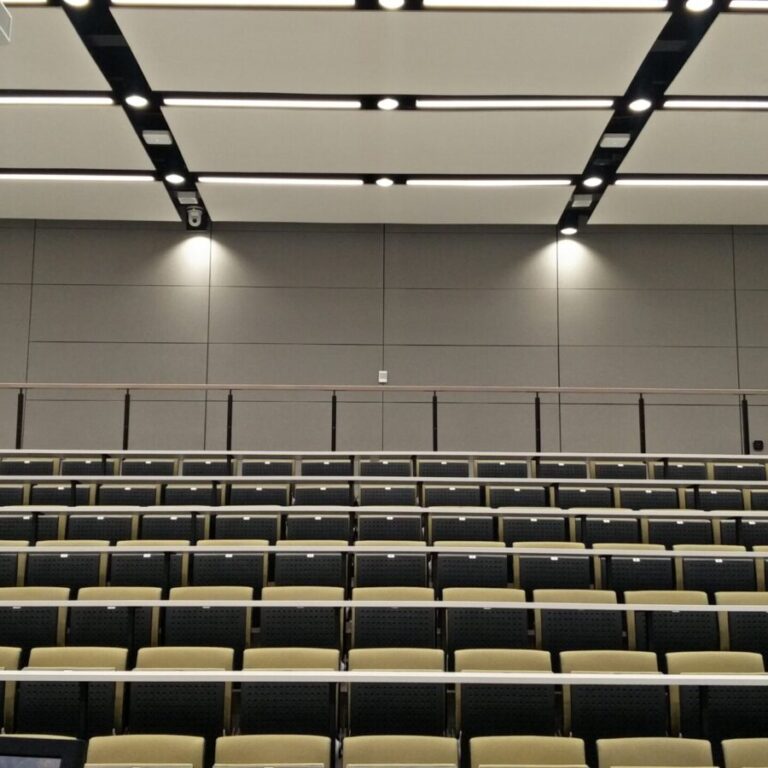
University of Leicester
Case Study
the
project
We have recently completed the refurbishment of two lecture theatres for the University of Leicester in the Bennett Building.
Working under a standard JCT contract we worked closely with Moss Architecture . Interiors Ltd to achieve the successful completion of the two theatres. Comprising of a highly detailed and complex fast track project operating in a live and occupied building across all floor levels. This project represented a considerable delivery challenge requiring us to meet guaranteed programme end dates.
In order to minimise disruption, we made the decision as ‘principal contractor’ to establish an internal hoarding to separate us from the staff and students on the university grounds. Once this was completed, due to access being limited on site, we agreed with the university to remove a window from both lecture theatres to allow us to bring materials into the building.
Due to the complexity of this project it was paramount that communication was key throughout the duration, therefore weekly site meetings were set up to enable our site team and contract manager to have the ability to adapt to the needs of the project. Several weeks into the programme we ran into two major issues, one being the removal of asbestos in the theatre’s risers, and the second issue was finding out that the screed on the terracing floor was defective.
Asbestos consultants were contacted immediately and although a delay to the programme the asbestos was removed and when safe, work continued. A separate meeting was called to discuss the defective terracing floor and after consultation with the architect it was decided to remove all screed and replace it, this was a massive undertaking due to the access restrictions. All existing screed had to be cut out, bagged and manually removed through the windows we had previously removed in the theatres.
Each step was then re-shuttered and a liquid screed was pumped back in to form the new stairs in both theatres. This added a considerable amount of time to the programme and therefore 24-hour working was introduced to attempt to mitigate the effect. Due to our site team and contract manager being proactive in both situations these two issues were resolved quickly and effectively with little to no disruption to the project.
As part of the design the structure of the lecture theatres had to be covered in acoustic installation and sound block throughout prior to the finishes being applied. All walls and ceilings received five layers of finishes culminating in acoustic panelling to achieve the acoustic requirements and design of Moss Architecture . Interiors Ltd. This required over 1000 sheets of plasterboard to be covered in an acoustic lining, which then had to be carried through the windows and installed into the lecture theatres.
New acoustic entrance doors were installed to both theatres along with acoustic carpet, induction loops, new oak handrails and panelling. A full height steel structure was erected either side of the stage, again insulated and covered in acoustic cladding to project the lectures sound forward into the theatres. Specialist joinery window surrounds were made, complete with acoustic secondary glazing and electric blinds. Specialist ceiling rafts were manufactured with sound insulation to the rear and were then suspended from the ceiling with specialist fixings due to their weight, all lighting was then recessed between the rafts to give a unique affect.
All lighting, window blinds and control of the projectors were installed via a ‘MODE’ panel, giving total control of the theatre’s environment to each individual lecturer.
Additional to this we entered into a ‘Contract lift’ in order to lift the required plant for the air circulation system onto the roof. This was then installed from the theatres through two floors of risers to the plant room on the roof, the under croft in each theatre was used as a plenum.
Finally, to complete the transformation we used our own in-house decorating team to decorate both lecture theatres prior to the new lecture theatre seating being installed.
Despite difficulties with the new screed and the finding of asbestos in the mechanical risers, both theatres opened on time to meet the pre-planned lectures the university had arranged for the start of the new term. This project was finished to an extremely high standard and because of this we are in further negotiations about additional work for the client in the future.
Project
Gallery
More Projects
From This Sector
Get In Touch
Cannock Office:
Units 4 & 5, Cannock Wood Industrial Estate
Cannock Wood Street, Rawnsley, near Cannock,
Staffordshire, WS12 0PL
Email: enquiries@murrayandwillis.co.uk
Tel: 01543 426811
London Office:
Business Design Centre, Suite 111A,
52 Upper Street, Islington, London, N1 0QH
Email: enquiries@murrayandwillis.co.uk
Tel: 0207 288 6574
Contact Form



























