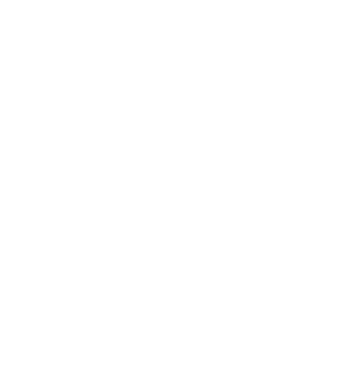
MIDDLETONS HOTEL, YORK
Case Study
the
project
We completed the refurbishment of twenty bedrooms within the Cromwell House at Middletons Hotel in York. The hotel complex consists of four buildings, all of which are Grade II listed. The Cromwell House was purpose built as a sawmill in the 19th century but has now been converted into bedrooms, all of which have en-suite facilities.
The scope of works for the bedroom refurbishment changed within the first week of the project, when it became apparent that all the partitions and ceilings were of a poor quality. This resulted in the removal of all the walls and ceilings before fitting new fire acoustic rated partitions and ceilings. These additional works extended the programme by only two weeks and this is a testament to the site team and in particular Tony, our site manager.
With a new ‘blank canvas’, the client decided to replace all the existing drainage and water pipes; installing a completely new fire alarm system, a new air conditioning and ventilation system, Wi-Fi and a full electrical re-wire.
On completion of the new layout with mechanical and electrical first fix completed, all the walls and ceilings were plastered. We then fitted the timber wall cladding and carried out new decorations, including digitally printed wallpaper.
We then installed new fire rated bedroom doors which had a drop-down seal fitted within the bottom of the door to block out any light from the corridor, following this, all en-suite and corridor doors were then fitted. The corridor doors were connected to the fire alarm as a failsafe protection system; this system enables the corridor doors to be held open via a magnet, but would then also release the doors if the fire alarm was activated.
All of the en-suites had new shower cubicles fitted complete with low-level shower trays; in order to gain access to the shower traps for maintenance, we fitted fire rated access hatches from the floor below. The en-suites were then tiled with a mixture of ceramic tiles and ‘Amtico’ on the bathroom floors; new sanitaryware was installed and finished off with a silicone sealant.
Once the new carpets were installed throughout, we commenced with the installation of the case goods, pictures, mirrors and televisions.
We also carried out some specialist repair works to the sash windows, which involved removing the sliding sashes in order to take them back to the factory for repairs. The repaired sashes were refitted with new ironmongery and decorated; we then fitted new sliding sash secondary glazing internally.
This twelve-week project was far from straightforward, with the myriad of design changes; yet it was handed over, snag free and to the complete satisfaction of our client. We have now completed numerous projects for this client, with some being negotiated on the basis that we keep the same site and management team, as stipulated by the client’s project manager.
Project
Gallery
More Projects
From This Sector
Get In Touch
Cannock Office:
Units 4 & 5, Cannock Wood Industrial Estate
Cannock Wood Street, Rawnsley, near Cannock,
Staffordshire, WS12 0PL
Email: [email protected]
Tel: 01543 426811
London Office:
Business Design Centre, Suite 111A,
52 Upper Street, Islington, London, N1 0QH
Email: [email protected]
Tel: 0207 288 6574
Contact Form





























