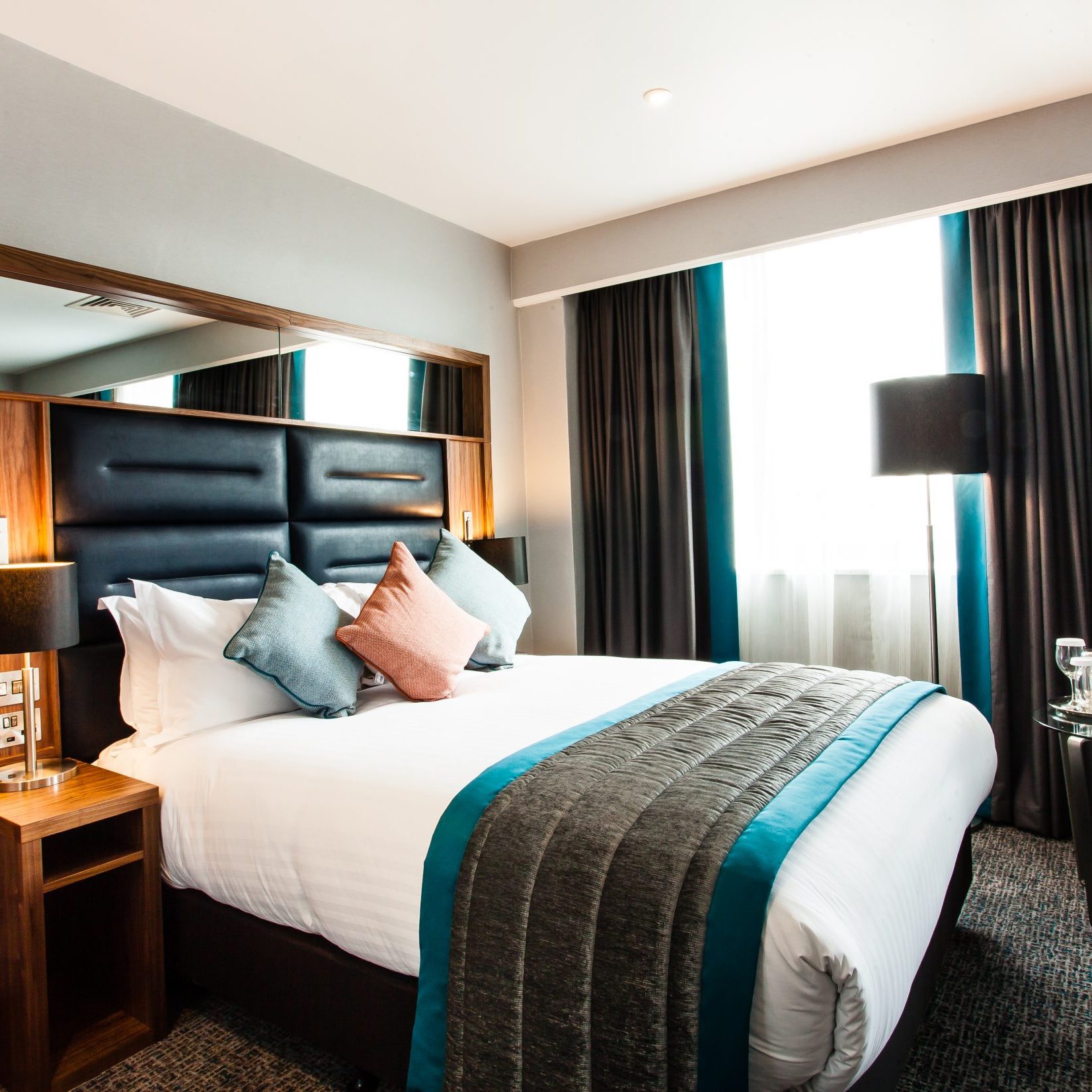
Crowne Plaza Hotel, Leeds
Case Study
the
project
We recently completed the multi-million-pound refurbishment of a 135-bedroom hotel, including seventeen suites and public areas at The Crowne Plaza hotel, part of the IHG (Intercontinental Hotel Group) in Leeds, for Cerberus European Servicing, the European arm of Cerberus Capital Management, a multibillion dollar leading investment firm.
This project was phased over an eighteen week fast-track programme ensuring always that disruption to the hotel guests and staff was kept to an absolute minimum. Prior to commencing the project, we installed an external hoist from ground level to the fourth floor, allowing for goods and materials to be transported to all floors.
Given the hotel comprises five floors of bedrooms and both ground and first floor public areas, managing the phasing was critical. To achieve this successfully we at the outset made the decision to appoint two full time Contract Managers, as this enabled us to manage the separate areas more efficiently and facilitated more effective communication between us, the project team and the hotel management.
The first phase of the project incorporated the strip out and refurbishment of the fifth-floor bedrooms and at the same time we commenced the refurbishment of the mezzanine level on the first floor.
The fifth-floor bedrooms comprised of 17 suites and the rest being standard doubles and twins. The existing suites were completely stripped out as it was found after investigation that there were three or four layers of ceramic tiles and therefore the stud walls collapsed and all were newly re-built. Five of the suites had free standing ‘Cocoon’ baths and a separate walk in shower with wall hung vanity units. The remaining 12 suites were club doubles with rain showers.
The mezzanine level within the public areas comprised of decorations, carpeting, coffee break out area and the ‘Roundhay’ conference room completed in just four weeks. In the ‘Roundhay suite’, we also replaced existing ‘bi-folding’ partitions with new bespoke acoustic ‘bi-fold’ doors.
The Second phase of the public area, comprised stripping out and refurbishing the existing ground floor restaurant. While we were completing this phase, the hotel set up the restaurant temporarily in the ‘Headingly Suite’. This phase included new ‘hi end’ bespoke joinery items, new herringbone floor tiles, reconfiguration of the air conditioning, new carpet, curtains and decorations.
At the same time on a floor by floor basis from top to bottom we repeated each floor of bedrooms, including all new decoration using our in-house highly skilled decorators, supervised the carpet installation and procured and managed the installation of all new walnut veneered case goods; as well as the complete mechanical and electrical installation including air conditioning.
The next phase of the public areas to be done was the ‘Headingly Suite’ and reception area, comprising new reception desks and feature screens. In order to facilitate the refurbishment of the reception area, we needed to install a ‘bird cage’ scaffold throughout the whole reception area in order to gain access to replace the high-level ceiling tiles and alter the existing lighting system. This was logistically complex and had to be undertaken during the night when the hotel was quiet, ensuring we kept noise to the absolute minimum so the guests could sleep peacefully. We also over clad the existing feature staircase with engineered oak wooden plank flooring. In the ‘Headingly Suite’ we completely renovated the existing stain glass ornate feature ceiling.
We then completely stripped out and refurbished the first-floor ‘club lounge’ (exclusively for use of IHG Club members) and the function bar. This included manufacturing and installation of bespoke joinery, banquet seating, herringbone floor tiling, carpets, decorations and reconfiguring of the air conditioning. New feature lighting and lamps which were the same type and specification as on the ground floor and in the restaurant, were also installed.
Project
Gallery
More Projects
From This Sector
Get In Touch
Cannock Office:
Units 4 & 5, Cannock Wood Industrial Estate
Cannock Wood Street, Rawnsley, near Cannock,
Staffordshire, WS12 0PL
Email: enquiries@murrayandwillis.co.uk
Tel: 01543 426811
London Office:
Business Design Centre, Suite 111A,
52 Upper Street, Islington, London, N1 0QH
Email: enquiries@murrayandwillis.co.uk
Tel: 0207 288 6574
Contact Form










































