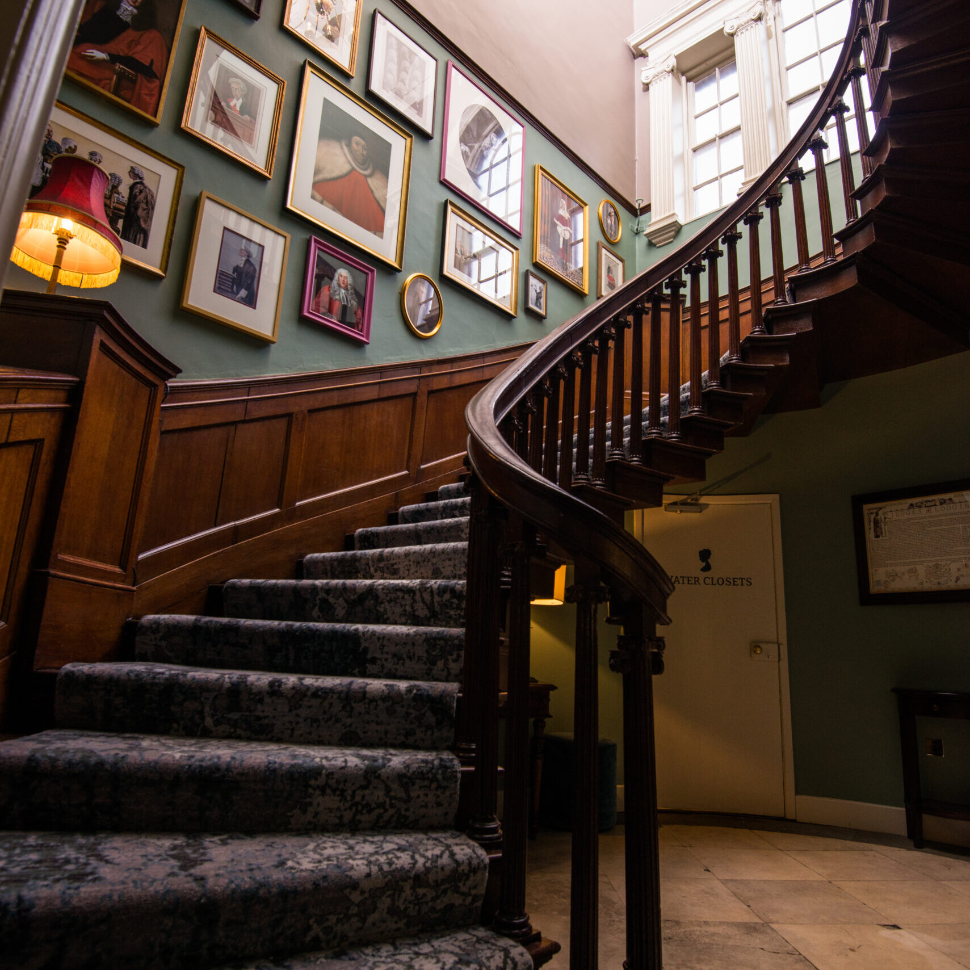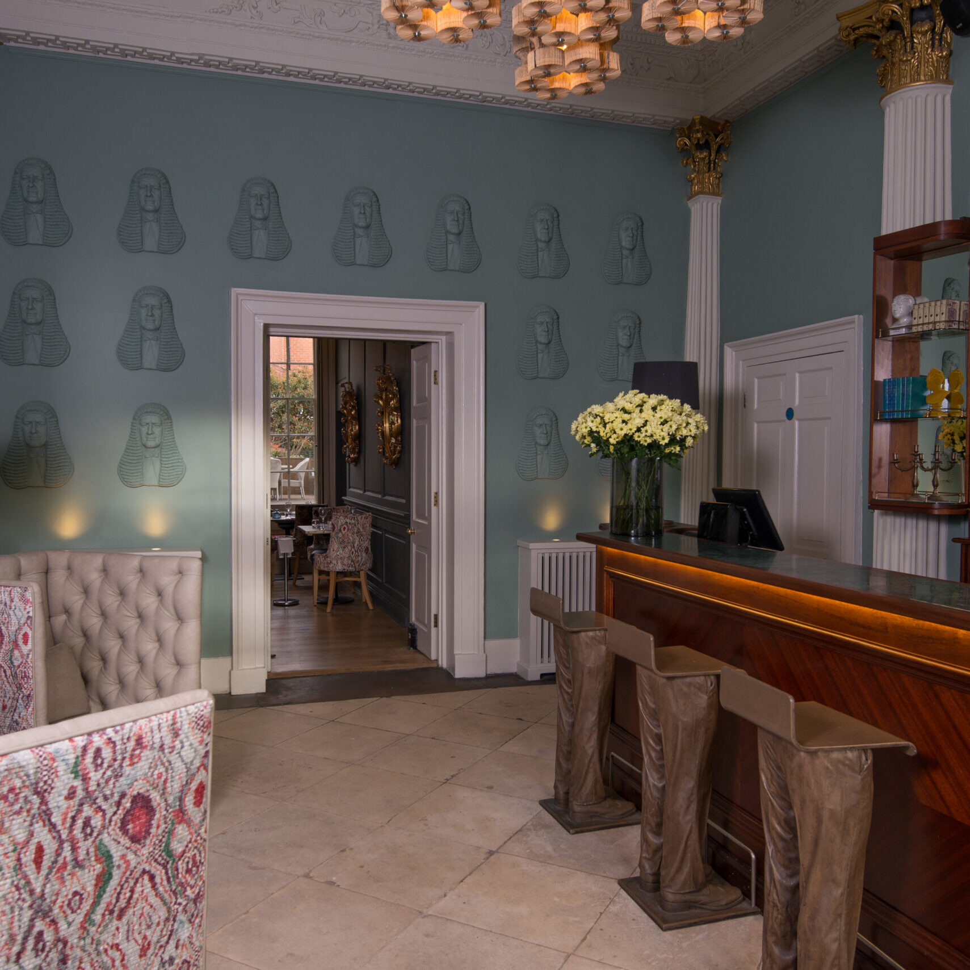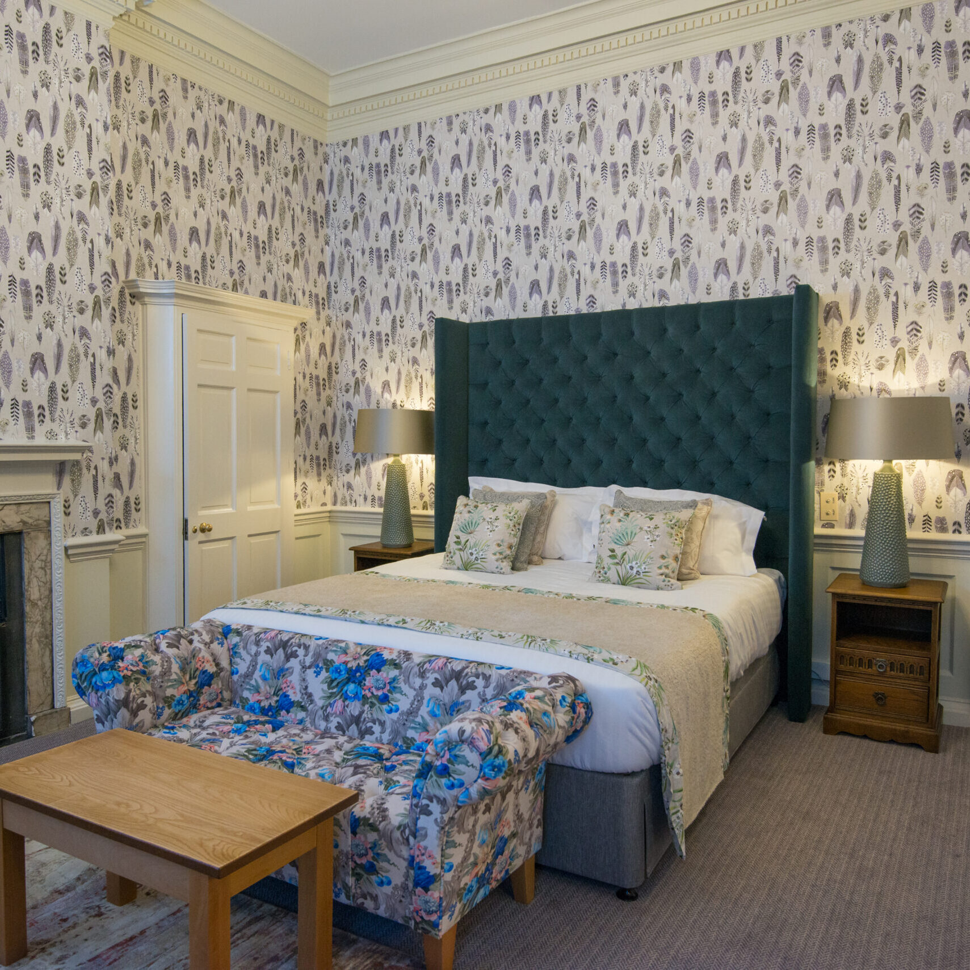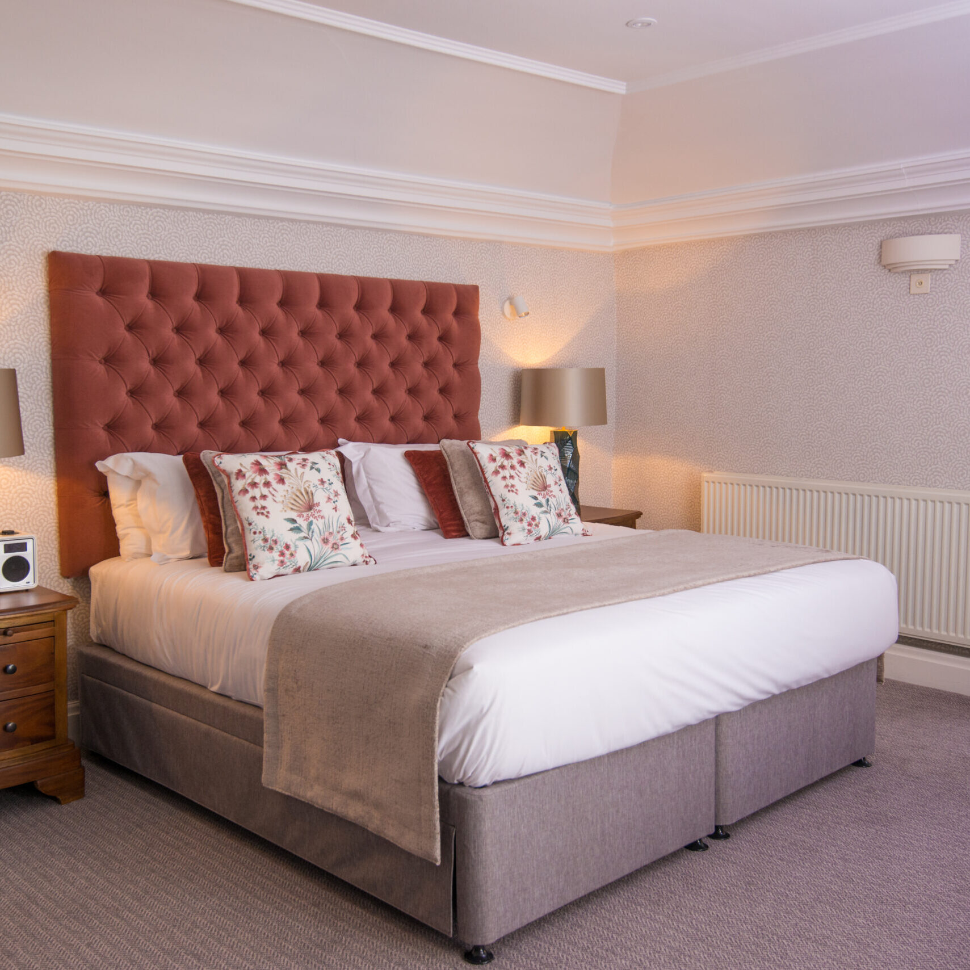
The Judge’s Lodgings, York
Case Study
the
project
Under a full JCT contract with a proportion of M&E design we completed the refurbishment of The Judge’s Lodgings, an elegant sixteen-bedroom Grade I listed hotel located within the centre of York.
From start to finish in five weeks we completed the refurbishment of; sixteen bedrooms, a lower bar area located in the basement, a reception area and the ‘monkey room’ restaurant. Due to the short programme and lots of operatives being needed on site at one time the hotel was closed for the duration of the project, allowing us access in all areas.
Due to the complexity of works that needed to be undertaken in such a short space of time to align with the high standards required by the client, phasing on this project was critical. Couple this with the heritage of the building meant that throughout the duration of the project, we had to be organised and in constant communication with the client. This was achieved by organising weekly site meetings between our contract manager, site manager, quantity surveyor and the client’s team, allowing us to be proactive at every stage of the project. Due to this and excellent workmanship from our team we were able to complete the project on time with no issues.
Initially when we arrived on site, before commencing any works, we placed a protective surface around the site to make sure no damage was done to the heritage of this three-hundred-year-old building. Once this had been completed and the required areas had been protected, we began the refurbishment of the hotel.
The scope of works on this project comprised of a variety of specialist services such as specialist stone cleaning, mechanically sanding the hard wood floors located within the lower bar and ‘monkey room’ and lime washing existing brick work within the basement. As well as this, we formed a brand new en-suite in the hotel’s forty metre squared master bedroom. Due to the bedroom wall being listed we were not allowed to fix anything to the wall, and therefore a free standing Crittall glazed screen had to be formed to create the divide. The bathroom was then fitted out with a brand-new sanitary package before it was tiled to give it a high-quality finish. As well as this, we installed a resin floor on the external terrace and a front and back bar with a pewter bar top in the basement. The project was then decorated throughout to give it a fantastic finish.
Throughout the entire job we met extremely high standards keeping the Grade I listed building to the highest of quality our client demanded, but yet also respecting and protecting the heritage of the three-hundred-year-old building. Due to the excellent work from all Murray & Willis employees that were involved on this project, we are in negotiations with the client to complete further work with them in the future.
Project
Gallery
More Projects
From This Sector
Get In Touch
Cannock Office:
Units 4 & 5, Cannock Wood Industrial Estate
Cannock Wood Street, Rawnsley, near Cannock,
Staffordshire, WS12 0PL
Email: enquiries@murrayandwillis.co.uk
Tel: 01543 426811
London Office:
Business Design Centre, Suite 111A,
52 Upper Street, Islington, London, N1 0QH
Email: enquiries@murrayandwillis.co.uk
Tel: 0207 288 6574
Contact Form



















































