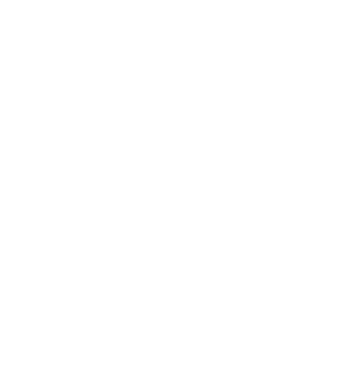
Gaucho, Manchester
Case Study
the
project
GIOMA UK, the high end CAU and GAUCHO Argentinian cuisine restaurant group, recently appointed us to refurbish the multi-level GAUCHO in Manchester following on from our recent success in completing a project at their flagship restaurant in Swallow Street, London.
This was no ordinary refurbishment project the works not only included a fit-out but also the expansion of the restaurant by merging a newly acquired unit next door to create a spacious feature entrance and two raised seating areas. The revised layout also allowed for the formation of a luxurious wine room, a cloakroom, a contemporary bar area, reception and a bar glass wash room.
Our in-house design development team worked very closely with Cotton Thompson Cole, the professional team, to ensure that every detail of the refurbishment process was fully co-ordinated and that all of the high quality finishes fitted seamlessly into the opulent hand crafted environment. The bespoke rear illuminated mirror glass and the ‘cracked glass effect’ bar tops behind the new bar area is just one of many examples of our design development involvement for this project.
During the works, the restaurant remained almost fully operational with only four days of down time within the 14 week programme. As the main entrance is the only ingress and egress to the building, the project was carefully phased and planned and the only downtime was due to the proximity of works to the customer entrance, health and safety being of paramount importance during the works. The restaurant itself is situated on a one way street with disabled permit parking bays directly opposite, to overcome this obstacle we had a strategic plan in place to ensure that all deliveries were taken within small specified timeslots and did not cause any disruption to the road or the public.
The works were phased and programmed by our contracts team who liaised with the client to optimise the contract period. We began with the fit-out of the empty unit to the side of the restaurant. We segregated this area by erecting hoarding and began with structural alterations including the demolition of the wall joining the existing restaurant and the newly acquired area. We continued to make other complex structural alterations including the formation of new walls to form a wine room, cloakroom and glass wash area.
We arranged and co-ordinated the M&E, HVAC and Audio specialists, along with the other specialist sub-contractors, including the installation of modern bi-folding doors to the newly acquired unit and the new shop front to the entrance of the restaurant. In addition, the existing toilets were fully refurbished and upgraded to the clients specification and design, ensuring that the programmed dates were achieved.
The building in which the restaurant is situated is steeped in history, it used to be an old Methodist church and some of the ceilings are very high. This created some health and safety issues as we were required to work at high level, while not interrupting day to day operation of the restaurant, to this end we erected full scaffolding which was erected and struck within two days. This allowed us time to remove the existing finishes and subsequently, redecorate walls and install the new specialist Cow Hyde panels that were a recurring theme throughout the restaurant.
Our highly skilled operatives installed various specialist materials to the walls floors and ceilings including marble panels, mirrors to ceilings and walls special metal tiles imported from America and leather studied upholster panels to walls. The floors in the restaurant were finished with a mix of ‘Black Zen’ carpet, marble and ceramic floor tiles. The restaurant was fully redecorated throughout by our in-house decorating team, this included painting and hanging bespoke printed ‘Muraspec’ wall coverings to specified areas.
Project
Gallery
More Projects
From This Sector
Get In Touch
Cannock Office:
Units 4 & 5, Cannock Wood Industrial Estate
Cannock Wood Street, Rawnsley, near Cannock,
Staffordshire, WS12 0PL
Email: [email protected]
Tel: 01543 426811
London Office:
Business Design Centre, Suite 111A,
52 Upper Street, Islington, London, N1 0QH
Email: [email protected]
Tel: 0207 288 6574
Contact Form























