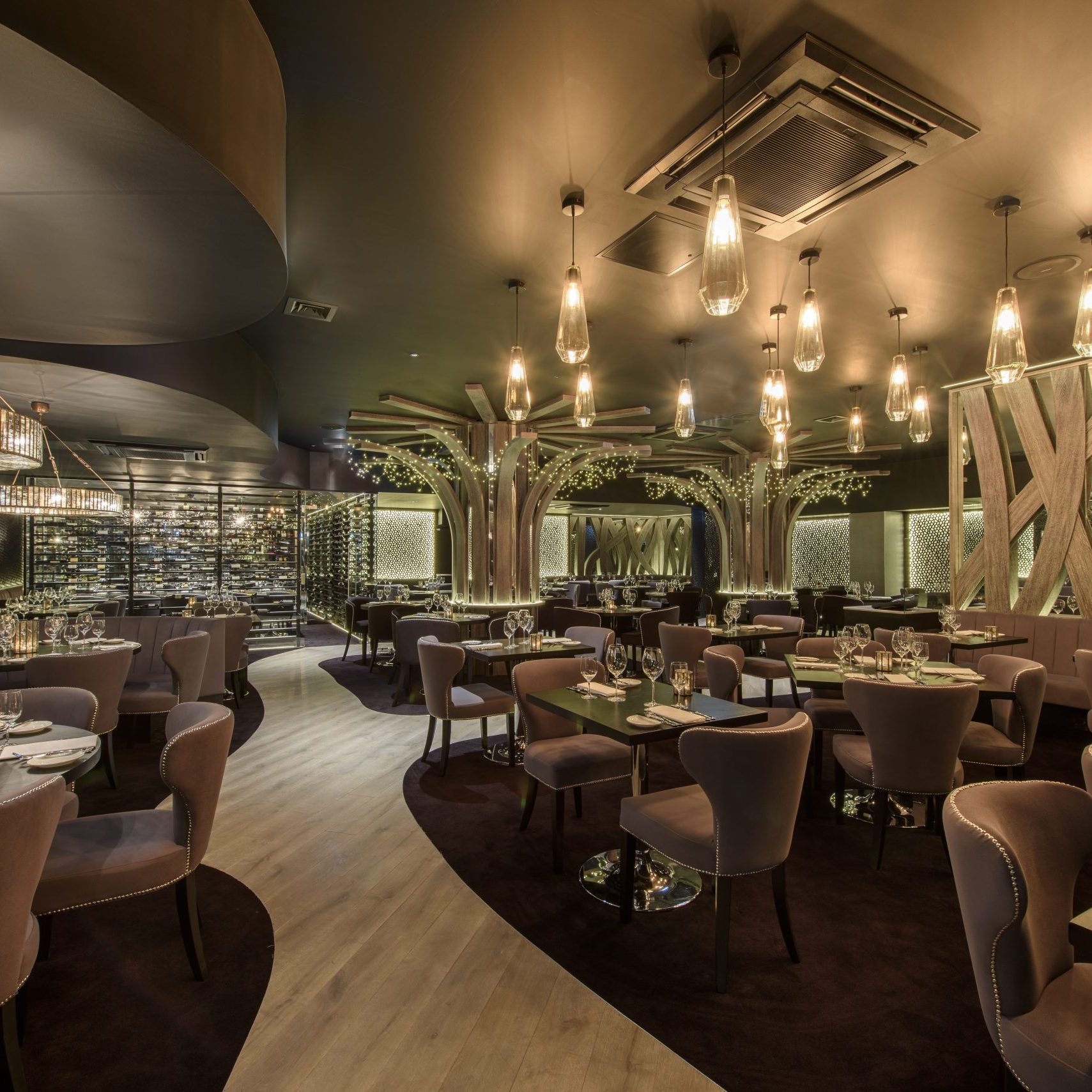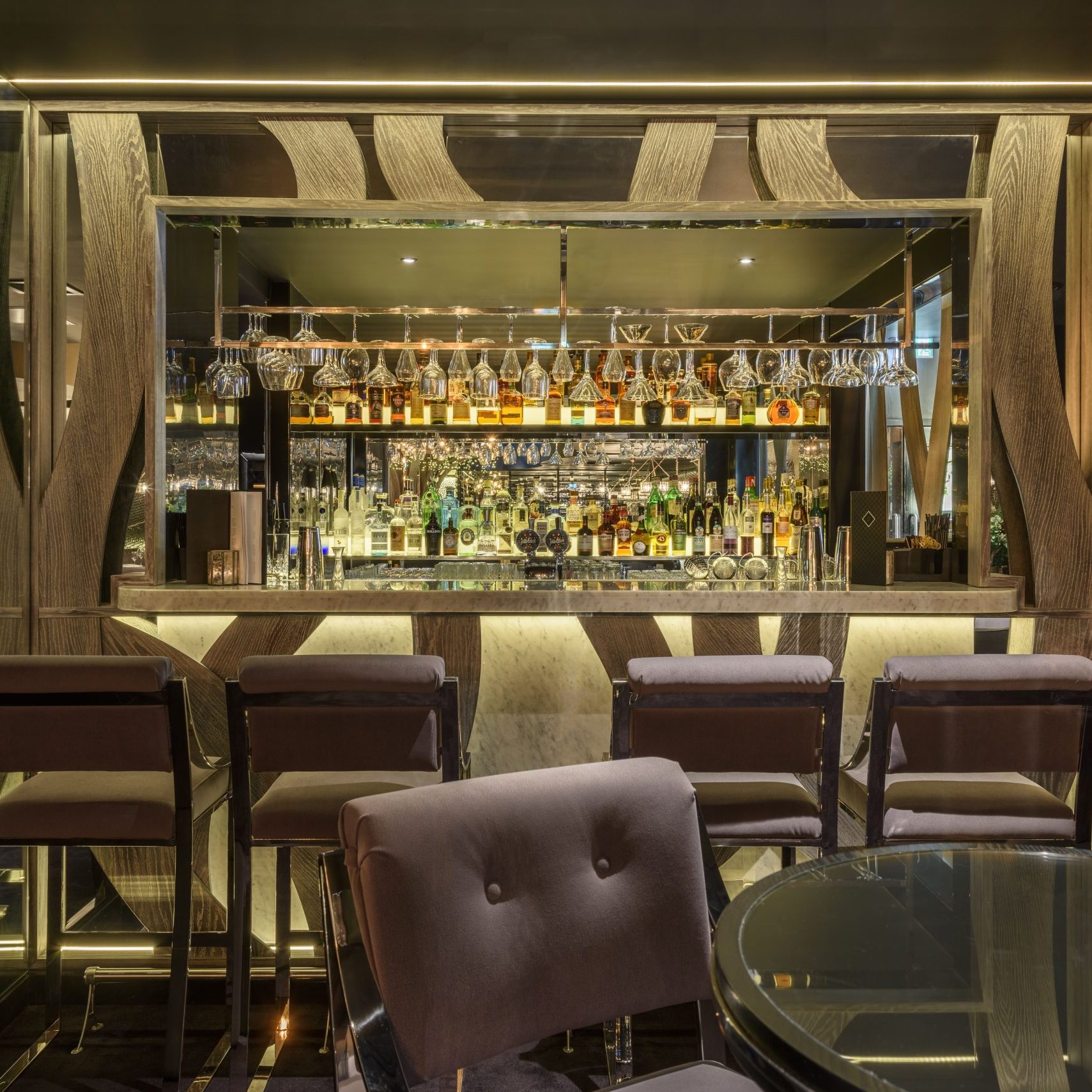
Gaucho, Birmingham
Case Study
the
project
We have been refurbishing and fitting-out almost exclusively Gioma UK’s restaurants for a number of years and undertaken projects throughout the UK.
It was therefore very appreciated when we received a call from their designers/project managers Cotton Thompson Cole, wanting to negotiate the fit-out of their first Gaucho restaurant in Birmingham. A specialist Restaurant design and project management practice we have undertaken numerous projects for.
They chose the lively business district of Colmore Row within a new development, a grand Victorian terrace, the façade of 55 Colmore Row overlooks the city’s most prestigious street. Much of the building’s Victorian façade is Grade II listed and acts as an integral part of the historic streetscape.
The unit they decided to take is on the ground floor on the corner of Colmore Row and Church Street, we acted as principal contractor for the fit out of this 5,500sq. ft. shell.
In order to commence the fit-out, we needed first of all to raise the existing floor level by way of pumping into to the unit a 130mm screed.
Our M & E sub-contractors then began the full mechanical and electrical installation including all new electrics and the full Mechanical fit-out of the Kitchen, including routing the extract to the roof from the basement, through all seven floors. We were also responsible for co-ordinating the new incoming gas main connection, all new BT lines and the water main connections.
We then began to ‘set out’ and construct all new internal walls in order that we could begin the process of installing the finishes which are a key element in this high-class Argentinian eating establishment.
After constructing the layout in the main restaurant, we fitted out the kitchen/back of house area by tiling the floors and walls as well as using both Blackrock and Whiterock to hygienically clad the wash up space.
As you enter the restaurant into reception you walk down a disabled access ramp on luxurious ‘black zen’ carpet with a feature mirrored wall and a bespoke illuminated stainless-steel glass balustrade. The front of house ‘Host’ station was fabricated using black stained ash and a solid white marble counter top.
As you enter the main restaurant seating area you are met by a plethora of feature finishes including eco hardwood flooring in the main seating area, bespoke feature trees around columns all stained so that all timber features match throughout.
There is also an array of LED lighting throughout, to set the mood of the restaurant and to meet the designer’s artistic views and desires, creating a special Gaucho atmosphere.
The décor is sophisticated and contemporary, yet warm and welcoming, having taken inspiration from rural Argentina and its giant Ombu trees.
Throughout the project, every item has been carefully designed to achieve the bespoke high specification required by Gaucho, from the large wavy and 3D feature walls, right down to the design of the customer toilets. The toilets have Mountscape real stone wall panels and Homapal beaten metal WC cubical wall cladding and even bespoke Corian urinal dividers.
The wine bottle storage to the private dining and back of house areas didn’t escape the artistic bespoke look. They were all designed and manufactured in South Africa from ‘Display Wine’, with LED up and down lights to further enhance the dramatic look of Gaucho.
Project
Gallery
More Projects
From This Sector
Get In Touch
Cannock Office:
Units 4 & 5, Cannock Wood Industrial Estate
Cannock Wood Street, Rawnsley, near Cannock,
Staffordshire, WS12 0PL
Email: enquiries@murrayandwillis.co.uk
Tel: 01543 426811
London Office:
Business Design Centre, Suite 111A,
52 Upper Street, Islington, London, N1 0QH
Email: enquiries@murrayandwillis.co.uk
Tel: 0207 288 6574
Contact Form


























