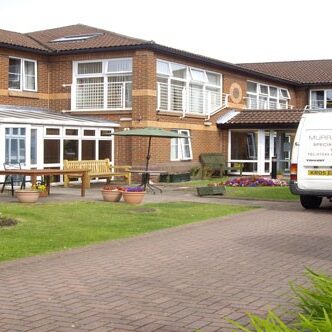
Craegmoor Healthcare, Birmingham
Case Study
the
project
We were appointed by Craegmoor Healthcare as part of a Framework Agreement to undertake this circa one million pound refurbishment of a Care Home on the outskirts of Birmingham. The home consisted of ninety seven rooms in total, all having en-suite facilities, twenty four of which could be utilised as shared occupancy.
Our task was to upgrade and modernise the entire complex including private client areas, personal living areas and communal areas.
This two storey residential home aims to provide a lifestyle to suit all residents’ individual needs and families are encouraged to participate in all aspects of home life and to contribute to resident care planning; they provide qualified nursing support twenty four hours a day and every effort is made to fulfil the residents’ everyday requirements with emphasis placed on their comfort and well being. The home is registered to cater for two primary care categories which are for individuals with Dementia and Alzheimer’s.
The most complex aspect of this project surrounded the logistics of maintaining a fully occupied and operational facility during the entire contract period. Good programming was essential and it was decided that the most efficient way to minimise disruption to the residents was to carry out the project in phases.
Initially our primary task was to refurbish the bedrooms which was completed in batches of four bedrooms at any one time, enabling the residents to be relocated for a short period to other areas of the home. On each floor of the bedroom refurbishment, the areas were stripped back to the bare shell, totally modernising them including new lighting throughout, new carpets and a complete refurbishment of the en-suites. On completion of the strip out and modernisation the rooms were completely re-decorated to a high standard utilising our in-house decorating division.
Soft furnishings and curtains were supplied and installed by a client direct contractor, the installation of which was supervised and co-ordinated by Murray & Willis.
The scope included a new two storey extension to the reception area, incorporating a double-height entrance lobby and a new seating area for visitors.
To the rear we built a single storey extension to form a laundry, on top of which we created a first floor patio area to allow residents to gain access to the fresh air. Finally the rear of the care home was totally re-landscaped to provide a secure and pleasant environment for the residents.
In conclusion, it was essential that we co-ordinated this complex project within an occupied building by creating a sensibly phased programme to minimise disruption. These phases were all executed behind hoardings so that the residents were unaware that a major refurbishment was happening around them.
The facility remained fully occupied and operational at all times during the project ensuring continuation of the normal day-to-day activities of the home.
Project
Gallery
Project
Testimonial
“We are delighted with the quality of the work of M&W and were equally impressed at the way they were able to undertake such an extensive refurbishment programme with the absolute minimum of disruption.
Their commitment to the project is reflected in the professional manner in which they approached this difficult task and the quality of the overall finish of the project.”
Lee Smith the client Project Manager
More Projects
From This Sector
Get In Touch
Cannock Office:
Units 4 & 5, Cannock Wood Industrial Estate
Cannock Wood Street, Rawnsley, near Cannock,
Staffordshire, WS12 0PL
Email: enquiries@murrayandwillis.co.uk
Tel: 01543 426811
London Office:
Business Design Centre, Suite 111A,
52 Upper Street, Islington, London, N1 0QH
Email: enquiries@murrayandwillis.co.uk
Tel: 0207 288 6574
Contact Form












